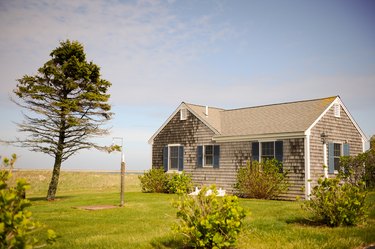
SmartSide engineered wood composites give a home the warm look of wood without the hassle of the wood warping or cupping with exposure. The manufacturing process that LP Building Products uses in its branded siding products makes these engineered wood creations more durable than wood by building in protection against termites and funguses. Available in designs that mimic the reverse board-and-batten look, shiplap siding, cedar shakes and even stucco, installing these products call for special considerations based on the structural qualities of the chosen product.
Wall Preparation
Video of the Day
Sensitive to moisture, SmartSide siding requires proper wall preparation to protect it from moisture in the framing beneath it. Do not install the siding where it comes in direct contact with concrete, masonry, stone, stucco or mortar. This includes avoiding installations over wet sheathing or allowing it to contact wet-blown cellulose insulation that has not yet fully dried. A breathable moisture barrier between the siding and the wall sheathing is a necessity. Check with local building codes for vapor barrier requirements in your area.
Video of the Day
Tools and Materials
As in standard construction practices, install SmartSide siding by nailing to studs spaced 16 inches on center using hot-dipped galvanized nails. The installation instructions recommend nails with a shank diameter of at least .113 inches and a head diameter of at least .27 inches. Nails must be long enough to penetrate through the sheathing and at least 1 1/2 inches into the wall studs. Seal gaps and joints with a paintable exterior sealant that meets the American Society for Testing and Materials Standards minimum requirements for cold-applied elastomeric joint sealants under the C920 standard.
Lap Installation
Lap installation begins with a starter course nailed along the bottom of the wall over a level 3/8-by-1-1/2-inch starter strip, at least 6 inches above grade and at least an inch above any other structural surface. Nail the siding into each stud with nails 3/8 inch from the edge and 3/4 inch from the top of siding, ensuring that joints fall on top of a stud. Overlap the course below and stagger subsequent courses to ensure that joints do not end up on the same stud in adjacent rows. Shake-style products have an alignment notch cut into them to help you quickly find the proper overlap. Measure the lap siding overlap yourself. Each course should overlap the one below it by at least 1 inch.
Butt Joints and Trim
LP SmartSide products expand after installation as they absorb moisture from the air, so you must allow for the expansion by leaving a gap at all joints between individual siding pieces and between the siding and trim pieces. Cedar shake-style products have a shiplap edge at their ends that automatically aligns adjacent pieces with the proper gap, but it's still necessary to leave a 3/16-inch gap between the siding and trim pieces. Install lap siding without shiplap edges to incorporate a 3/16-inch gap at the butt joints between adjacent pieces of siding.
Finishing Touches
Apply sealant to all joints and gaps between the siding and trim. Prime and paint the siding, preferably with exterior acrylic latex paint, as soon as possible to prevent moisture damage. You may use oil- or alkyd-based paints on the siding, but do not use transparent or semi-transparent stains or vinyl-based resins.
- LP Building Products: Why Choose LP SmartSide Instead of Traditional Wood
- LP Building Products: SmartSide Lap Siding Installation Instructions
- LP Building Products: SmartSide Cedar Shake Lap Siding Installation Instructions
- ASTM International: Standard Specification for Elastomeric Joint Sealants
- LP Building Products: SmartSide Trim and Siding