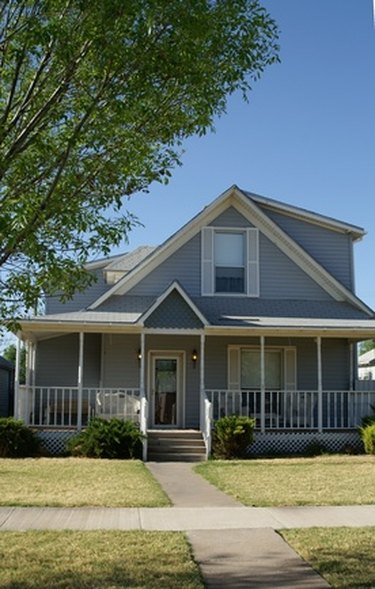
DIY aluminum frame screen porch projects are popular among homeowners who are looking to go a step beyond conventional porches. Screen porch enclosures enable you to enjoy summer breezes and keep insects out. The aluminum frame of the screening kits are durable, and usually much lighter than wood. Aluminum framing is low maintenance because it does not require painting.
Building Codes
Video of the Day
Visit your local building department and speak to a code enforcement inspector about the building codes for aluminum screen porch construction. In some localities, a building permit must be obtained from the building code department before the work can be started.
Video of the Day
Porch Preparation
The basic structure of the porch must be sound. Check the posts and the cross supports to ensure that these components are in good condition. Repair or replace any defective lumber. All wood should be pressure-treated lumber. The porch deck must be in good condition too. Complete all repair work and finish any painting or staining before starting the framing.
Depending on the style of the kit you purchase, you may have to make some improvements on the porch before you can install the aluminum framing and screen panels. For example, if the height of screen panels is 50 percent of the total height of the porch, from deck to the underside of the roof structure, you can build an aluminum-finished knee wall around the perimeter of the porch. The aluminum screen panels and be mounted on the top plate of the knee wall.
Aluminum Framing Methods
Installation will go a lot smoother if you thoroughly read the instructions before you start framing the porch. Lay out the parts and identify them. Determine the sequence in which the components must be installed and how the components work together.
Some systems consist of an aluminum extruded frame base channel, which must be mounted around the perimeter of the porch opening, including the beam, deck and posts. Cut the framing components to size and follow the directions for fastening the channels in place. Position the screen fabric in the channels and lock the screen material in the aluminum base channel with a vinyl cap locking system.
Another common option consists of installing C-channels, H-bars and corner bars. Mount the C-channels horizontally on the beams, sills and deck. It is used to create vertical channels on masonry walls. Fasten the corner bars vertically to the corner posts. The H-bars are used to separate screen panels. Employ H-bars to build transoms or other screen panels. Follow the directions for framing the screen door.
Typically, the screen panels are all the same dimensions. Simply fit the panels in the C-channels and H-bars and secure them with screws. Finish the installation with decorative caps that snap in place.
Caulk and seal all openings. Use sealant for 1/4 inch or less gaps. Expanding spray foam insulation can be used for openings that are up to 3 inches in diameter. Install exterior carpet on the deck to keep insects from infiltrating the aluminum screen porch through breaches in the deck.