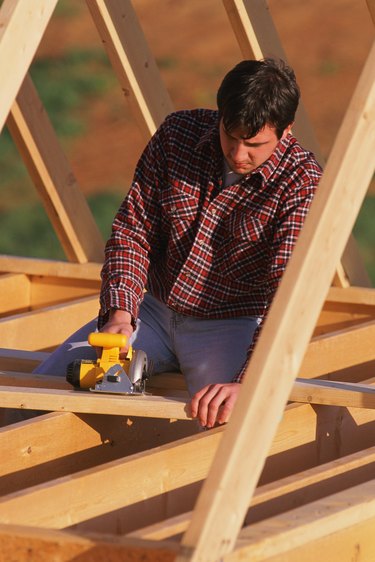Things You'll Need
Plywood
Gusset template
Clamps
Handheld circular saw
Jigsaw
Sandpaper

Gusset plates are used to provide structural strength where two wood or steel members join. The plates are fastened on either side of the members, rather like the pieces of bread in a sandwich, and attached with a specific number of screws or bolts. In residential construction, gusset plates are most commonly found on attic trusses or rafters. The design of gusset plates must be done by a structural engineer to ensure that the plates are sufficient to carry the loads. Gusset plates can be built with a sheet of plywood, a circular saw, and a jigsaw.
Step 1
Lay a sheet of plywood on a work bench. Align the gusset template at a corner of the plywood so that the template's longest straight edge is flush with an edge of the plywood sheet.
Video of the Day
Step 2
Trace the outline of the gusset template with a pencil onto the plywood. Make sure the markings are clear for cutting later.
Step 3
Move the plywood so that the gusset outline clears the edges of the work bench. Fasten the plywood to the bench with several clamps.
Step 4
Cut along the straight lines of the gusset outline with a handheld circular saw.
Step 5
Reposition the gusset plate and reclamp if needed so that interior areas that need to be cut with a jigsaw will clear the edges of the work bench.
Step 6
Cut the remaining areas from the gusset plate with a jigsaw. Remove the rough edges from the gusset plate with sandpaper. Repeat this process to build the number of plates necessary for the project.
Tip
Gusset plates are typically made from 3/4 inch plywood. The quality of the wood directly affects the strength of the gusset plates.
Warning
Wear safety glasses when operating any saw to protect your eyes from the dust.
Video of the Day