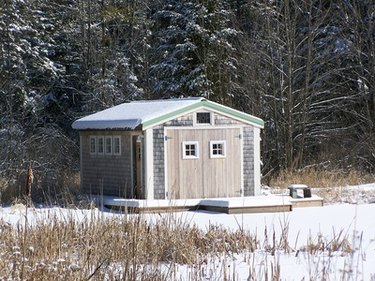Things You'll Need
Orbital saw
Circular saw
Hammer
1 by 4 board
2 3/8-inch galavanized nails
Level
Pencil
Chalk box
Soffit vent

Often times, homeowners neglect to add soffit and fascia to their backyard shed. This leaves the tails of the rafters or trusses exposed to the elements, and gives critters somewhere to get into your shed. If you want to add fascia and soffit to your shed, it only takes a small amount of materials and a short amount of time. If your shed roof does not overhang the outside of the wall, you should not need fascia or soffit.
Fascia and soffit
Step 1
Use a bevel square in to mark a plumb, vertical line on every rafter tail, starting at the bottom corner of the tail, extending to the bottom of the sheathing, and cut this line. Remove the free end of the rafter, and cut any nails poking through the sheathing with an orbital saw if you haven't already done so. This gives you a nailing surface for your fascia board.
Video of the Day
Step 2
Nail a 1 by 4 board across the face of the rafters with 2 3/4 inch galvanized nails. This board should be as long as the distance between rafters, from the outside of one outside rafter to the outside of the other outside rafter. It should also butt up against the bottom of the roof sheathing. This is your fascia board.
Step 3
Make a mark at either end of the building, level with the bottom of the rafters. Using these marks pop a chalk line across the wall.
Step 4
Nail a 2 by 4 across the face of the building, centered across the building, so the bottom of this board follows the chalk line. This will be the nailer for your soffit. In order to determine the length of this board, hook the outside of one outside rafter with your tape measure, and measure to the inside of the other outside rafter, then subtract 1 1/2 inches
Step 5
Measure from the inside of your 1 by 4 to the wall of the building. This will be the width of your soffit. The length will be the same as that of your 2 by 4 nailer. Cut your soffit out of 3/8-inch plywood and nail against the bottom of your rafters and your nailer with 2 3/8 inch galvanized nails.
Step 6
Cut vent holes into the soffit that match the soffit vents you wish to install, every 4 feet across the length of the building. Soffit vents can be found at building supply stores. Install vents per manufacturer's specifications.
Video of the Day