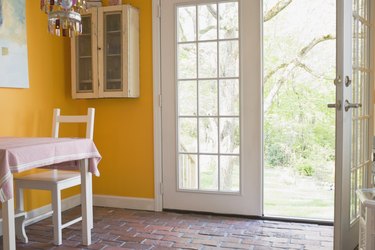Things You'll Need
Steel French door system
Wooden French doors
Paint
Stain
Screws
Plantation blinds
Sheer curtains
Clear acrylic sheeting

Converting standard doors to French doors allows light into rooms in a unique way. Installing a French door between a living and dining space creates privacy without the loss of an open feeling, for example. These doors--which are constructed with solid framing around a center of glass panes--function similarly to windows. In fact, they make a lovely wall of windows in interior rooms that may not require privacy, or on exterior walls as well. Figuring out where to use them takes some time, but it's not difficult to change a standard door to a French door.
Step 1
Look over your home to see where French doors might work. Keep in mind that exterior French doors can make a home more vulnerable to unwelcome intruders. Use them to provide a view from the home's interior, but place them in areas where you don't mind guests looking directly into your home. Evaluate interior rooms, such as a baby's room, that might benefit from the visual openness of one or two French doors.
Video of the Day
Step 2
Buy French doors made of steel for exterior entryways. Use wooden-frame French doors with interior rooms, but install steel doors for safety near a porch or patio. Reinforce the door framework to hang the steel doors, if needed, and use appropriate screws to secure the new door jamb material. Make sure you follow instructions that come with the door, especially if you buy the surround material with the door, which is installed as a system.
Step 3
Purchase a standard wooden French door for interior rooms. Buy French doors at closeout sales or at flea markets, for example. Refinish the doors, if needed, and paint or stain them. Hang them with standard hinges and 3-inch wooden screws. Use the same hardware for a door you're replacing, in some instances.
Step 4
Remove the single standard door and install a French door wall by using one of the French doors normally, to enter and exit the room. Install two or three additional doors, that don't open or close, to replace the wall itself. Build a wall support structure to create excellent support framing, especially if the wall is load-bearing. Use a wall of French doors between a family room and part of a hallway, for example.
Step 5
Take precautions to insulate older French doors. In the winter, for example, use plantation blinds over standard wooden French doors with a single pane of glass. Unless the windows are double-paned or built to be energy efficient, they can leak warm air in the winter and cool air in the summer. Use thin curtains to help insulate the doors, or try a sheet of clear acrylic secured over the entire rectangle of glass panes.
Video of the Day