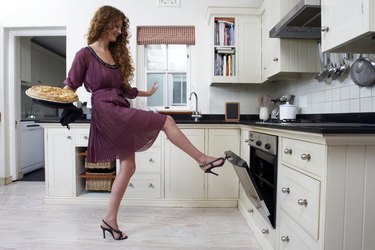
People who like to cook enjoy a well-crafted kitchen floor plan. Preparing food and cleaning up in a kitchen with a "work triangle" is the current trend. In other words, the stove, sink and refrigerator are just two or three steps away from one another. A step-saving kitchen goes beyond the work triangle to include well-placed dishes, cooking utensils and pantry items. Planning this type of space requires picturing efficient ways to save time.
Plan Unique Features
Video of the Day
Make a list of activities you enjoy in the kitchen. For example, if you make jam from your own garden, your step-saver kitchen needs features that another cook might not require. You need a deep sink with a high curved faucet for washing large pots of berries. If you use water bath canning pots, you also need to wash large pots.
Video of the Day
Start With the Sink
Plan the kitchen around sink space. Placing a deep kitchen sink under a double exterior window is often a good choice. You can install another sink in an island bar just across from the main sink. This way, you can prepare food on the island, and move dirty pots to the main sink. You'll be taking just two steps between the island and main sink space.
Picture the Steps
Keep the kitchen to a tight pattern versus making it too long. A galley kitchen, for example, may cause you to scurry up and down two parallel counters. While short counters forming a galley kitchen can work well, a long galley kitchen can cost too many steps. Running around to the other side of an island to retrieve items from drawers or doors is counterproductive to saving steps, too.
Create Short Reaches
Create sections to save steps. Envision a main sink counter in front of you, a wall of tall pantry cabinets reaching from floor to ceiling facing you on your left side, and a kitchen island with a cooktop range behind you. You can work easily in such a space. A refrigerator to the right of the main sink and a dishwasher to the left of the sink puts everything tightly together.
Envision Actual Stepping
Literally count steps needed to move about. This way, you'll get the idea of building a wide kitchen island with deep drawers to hold cooking pots. When you turn from the sink to get a pot to go onto the island cooktop, you're literally taking only two steps. Cabinets on the other side of the kitchen can store platters, holiday dishes, bowls and items you seldom use.
- KraftMaid: The Work Triangle
- Fine Homebuilding: Planning Your Kitchen: Five Tools for Layout; Sam Clark
- Freshome: How to Layout An Efficient Kitchen Floor Plan
- Kitchen Floor Plans and Layouts: 21 Tips for Improving Existing Kitchen Efficiency
- Calfinder; Kitchen Ergonomics 101: Layout, Efficiency and Home Sweet Cooking; Dec. 29, 2009
- Sen Kitchens: Kitchen Layout Types