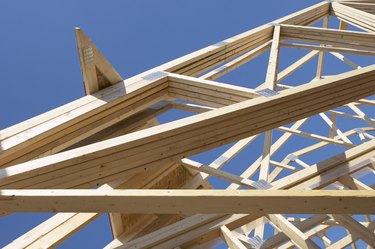
A truly open or "cathedral" ceiling provides a clear, unobstructed view to the underside of the roof's rafters. In pitched roof systems, such as hip roofs and gable-end roofs, collar ties and ceiling joists span across the ceiling space and obstruct the view. Despite their intrusive appearance, crossbeams sustain rafters against the outward thrust of roof loads. Building an open-ceiling hip roof without conventional crossbeams require alternative framing methods or construction materials. If you learn about the options for framing cathedral ceilings in hip roof structures, you can choose a design that suits your budget and skill level.
About Hip Roofs
Video of the Day
The term hip roof refers to a roof structure with all sides sloping from a central ridge or peak. The term hip specifically refers to the intersection between two of the sloping planes. There are several variations of the basic hip roof. For example, hip roofs might include a gable-end or shed-style addition at one side of the structure.
Video of the Day
Collar Ties
Like conventional ceiling joists, collar ties span between opposite rafters and attach to the rafters with fasteners or brackets. However, whereas conventional ceiling joists sit on top of opposite walls, collar ties attach to the rafters near their apex, or center. Thus, while collar ties allow you to raise the ceiling's height, they intrude on the open-ceiling view near the underside of the roof's ridge.
Structural Beams
Replacing or augmenting your existing ridge board with a large, load-bearing beam allows you to leave the entire ceiling space open, from walls to ridge. However, depending on their span, beams require support from beneath, such as posts or load-bearing stud walls. Therefore, if you use a structural beam to support your open ceiling hip roof, you might have interrupt the room's floor beams with posts or walls.
Gusset Plates
Gusset plates function like collar ties; they join opposite rafters near the roof's peak. Unlike collar ties, which are primarily made of lumber, gusset plates are usually plywood or metal. As with collar ties, gusset plates occupy a small space near the roof's peak, which prevents you from having a completely open ceiling.
Flitch Plate Rafters
The term flitch plate refers to a thick, metal plate sandwiched between planks of construction lumber. Builders use flitch plates to construct heavy-duty beams and, occasionally, rafters. Flitch plate rafters sufficiently brace a hip roof against outward thrust and allow an entirely open view to the roof's peak.
Alternative Bracing and Brackets
Several types of custom-designed anchors and brackets facilitate open-ceiling hip roof designs. Common custom solutions include wall mounted angle brackets and cables that stretch between opposite rafters. Consult an engineer or architect to develop a bracing systems based on your project's requirements.