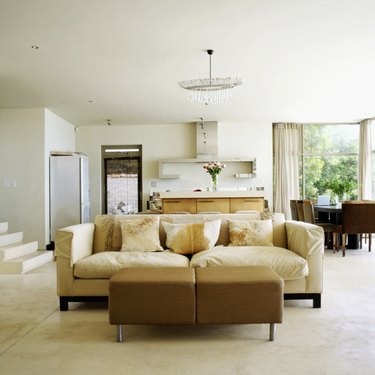
So that people can easily move throughout your home, a minimum walkway width is essential. Furniture placement is a bit of an art. Use proper furniture placement and sufficient separation to form visually pleasing rooms and traffic-directing walkways. The size of any room dictates the least amount of passage space required between and around furnishings, suggests Homeplanner.com.
Cozy Rooms
Video of the Day
Just because you have limited space to work with, arranged furniture doesn't have to feel uncomfortably snug. A small-scale sofa backed up near the kitchen creates a hallway passage and half-wall to the cooking space. Measure a minimum 2-foot path between the back of the couch and the counter for channeling traffic.
Video of the Day
Average Living Space
For a standard size living area, measure at least 2 1/2 feet of walkway space behind the sofa, allowing easy access to the kitchen. If you have to angle the couch to arrange an oddly shaped room, take the measurement from the hall's tightest point.
Generous Square Footage
With a large space in which to plan furniture placement, foot traffic is a breeze. You do not want the seating in a generous room spread too far apart as this tends to make a living room or family room look cold, awkward and uninviting. A conversation area grouping of sofas and chairs should extend no more than a cozy 10-foot diameter, leaving an ample minimum 3-foot span to maneuver from one area to the next.
Island Seating
If your couch backs up to a countertop that has stools alongside for seating, you'll require extra walkway space. People walking behind the sofa need sufficient room to easily get past anyone who may be sitting at the counter island. Include an additional 28 to 32 inches of hallway width, depending on the size of the stool, personal space preferred and the size of your room.
Forward Facing
If your couch faces toward the kitchen counter, allow abundant space for practicality and appeal. To show definition of the two spaces, use an area rug. Place the couch on the farthest end of the rug from the kitchen, strategically defining the living room. Measure the walkway distance from the edge of the carpet opposite the couch to the counter. The bare floor between the two spaces visually establishes easy hall-like travel.